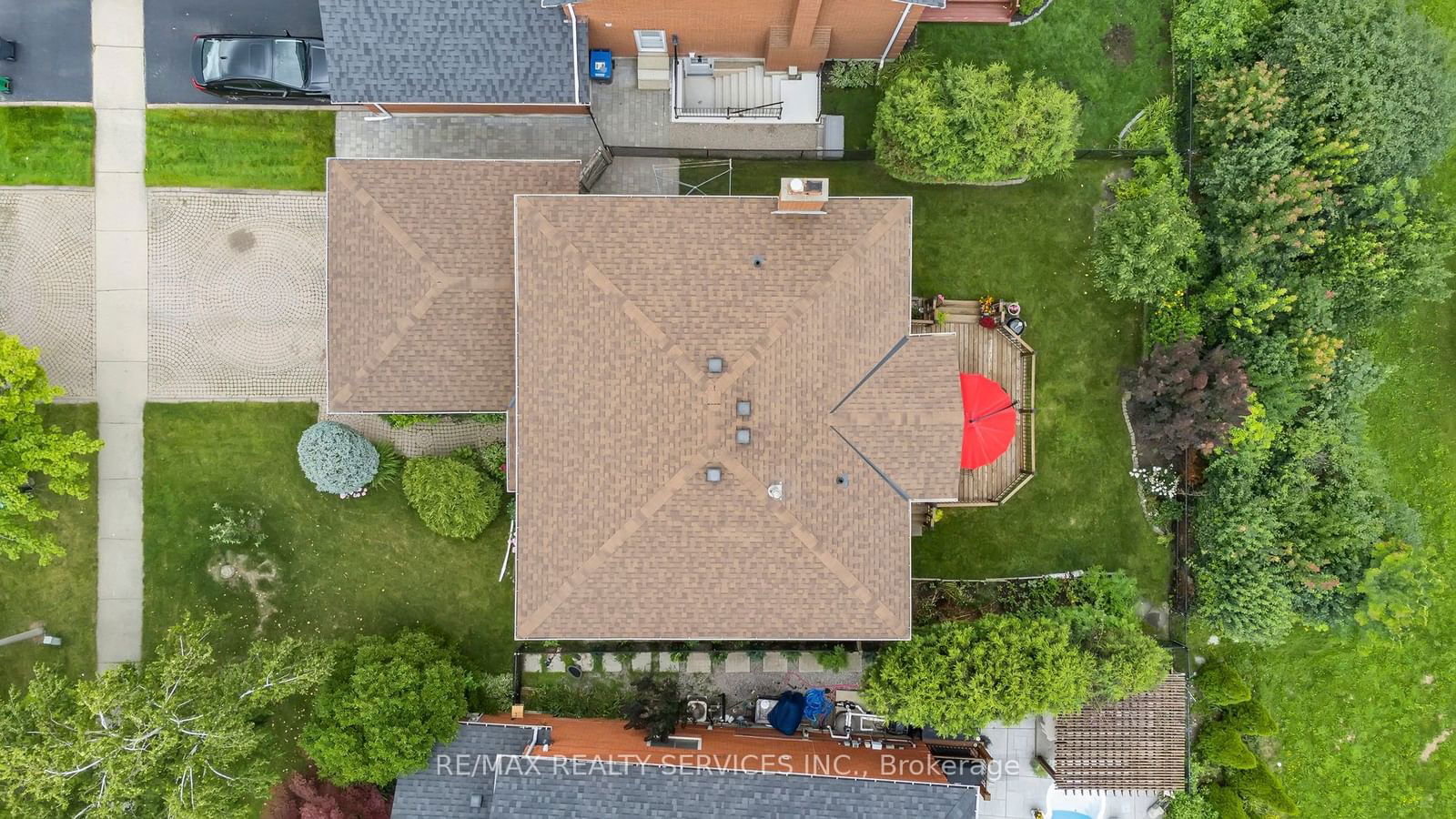$1,199,000
$*,***,***
4+3-Bed
4-Bath
2000-2500 Sq. ft
Listed on 7/25/24
Listed by RE/MAX REALTY SERVICES INC.
Stunning 4 bedroom 4 washroom detached home Double Door Entry with 3 Bedroom basement with separate entrance Rough in kitchen in basement,2 car garage .Open to Above in Foyer Area. Situated In A Highly Coveted Neighborhood. Main floor features separate living room, family room , and kitchen with breakfast area leading to Deck beautiful landscape ,Backing onto Greenspace /Park. (Upgraded kitchen, Bathrooms ,Roof . 2021 ,Windows 2018 ,Cloth washer & Dryer 2019,New Deck 2020.As per seller )Steps To Lady of Peace School & David Suzuki School, Park & Public Transit.
Back to park/Green.
W9055344
Detached, 2-Storey
2000-2500
8+4
4+3
4
2
Attached
4
Central Air
Finished, Sep Entrance
Y
N
Brick
Forced Air
Y
$5,041.21 (2023)
< .50 Acres
100.85x49.28 (Feet)
